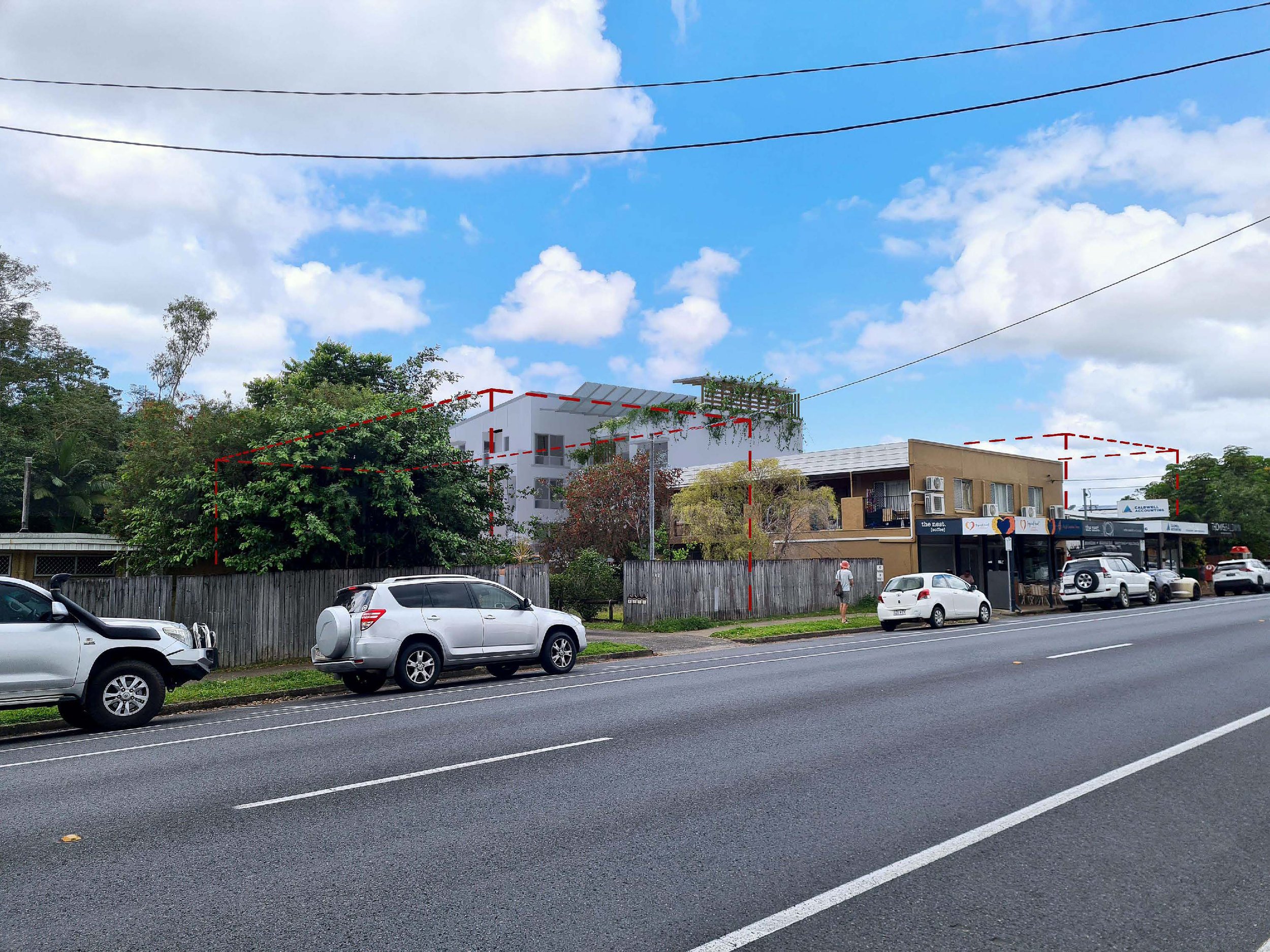McManus Street
Whitfield
Cairns, Queensland // 2024 //Residential Development
This urban infill development transforms a constrained site within an established urban area into a high-quality rental housing precinct, enhancing liveability, economic vitality, and urban appeal. With an existing commercial unit and residential dwelling on-site, the project required careful site planning to navigate limited access and spatial constraints while ensuring a functional, community-focused design.
In collaboration with James McPeake Town Planning, the project involved site feasibility, planning approvals, and construction documentation, securing Development Approval from Cairns City Council. The result is a modern, well-integrated housing solution that meets local needs while aligning with long-term urban growth strategies.
Designed to alleviate housing shortages, the development provides:
Well-appointed rental residences with modern amenities
Community spaces, including a swimming pool and landscaped rooftop terrace
Lift access, ensuring improved accessibility
Sustainable features, with eco-friendly materials and energy-efficient solutions
A catalyst for economic and social growth, this project strengthens the local rental market, attracts a diverse community, and contributes to urban renewal by improving property values and overall neighbourhood appeal. Designed for long-term sustainability, it sets a new benchmark for high-quality housing in Whitfield.
Project team members
Architect
Savage Architecture
Town Planning
McPeake Town Planners
STP Engineering Consultants
Structural
Civil Engineering Consultants
Lekker Urban
Mechanical & Electrical Consultants
Sequal Consulting Group
Hydraulic Consultants
H20 Consulting Group
Building Certifiers
All Construction Approval




